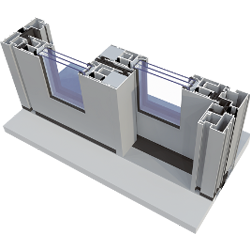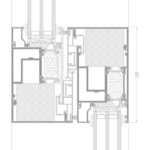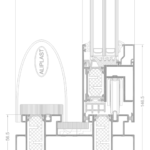
Ultraglide
- ULTRAGLIDE is characterised not only by its functionality, but also economical and aesthetic architectural solutions. A modern structure and lift-sliding hardware in low-threshold UG system provides convenient use, enhanced usefulness and an elegant design. The low-threshold model is a solution to improve building accessibility for disabled people. The low-threshold option prevents edge offset at the door-floor contact and enables threshold-floor flushing
- characteristic of construction:
possible structure variants:
2-, 4-component based on a two-rail frame
possible structure variants:
2-component (sash + fix)
4-elements (2 frames + 2 fix) - optional to use glazing from the outside, which makes it possible to use large-size, heavy infills
- there is possibility of use Flyscreen system (Flyscreen – fly screens are a practical and an extremely functional protection against insects)
- a wide range of colours available – RAL palette, structural colours, Aliplast Wood Colour Effect, bi-colour
| TECHNICAL SPECIFICATION | ||||||
|---|---|---|---|---|---|---|
| SYSTEM | MATERIAL | DEPTH OF FRAME | DEPTH OF LEAF | GLAZING RANGE | WEIGHT OF LEAF | TYPE OF DOORS |
| UG | aluminium/thermal insulation | 153-239 mm | 67 mm | 14-52 mm | to 400 kg | lift-sliding |
| PERFORMANCE | ||||
|---|---|---|---|---|
| SYSTEM | THERMAL INSULATION UF* | AIR PERMEABILITY | WINDLOAD RESISTANCE | WATERTIGHTNESS |
| UG LT | Uf from 1,45 W/m2K | Class 4; EN 12207 | Class C3 (1200 Pa); EN 12210 | Class 7A (300 Pa); EN12208 |



