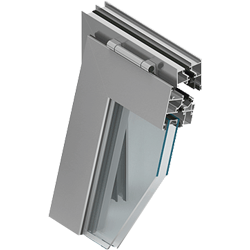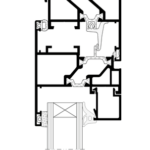
MB-59S Casement
The MB-59S CASEMENT system is intended for production of tilt windows and windows opening outwards – the economical ones and possessing good functional qualities at the same time.
This type of windows is intended to be mounted both in wall openings and in mullion-transom facades. The construction is based on the window/door system with a MB-59S thermal break. The structural depth of the window sections is equal to 50 mm for frames and 59 mm for casements. The profiled “omega”-shaped thermal breaks of the width of 16 mm and 22 mm, made from polyamide reinforced with fibreglass are applied.
The windows opening outwards may be equipped with two kinds of hinges: rotational and shear-type. The MB-59S CASEMENT system window sections have profiled grooves of dimensions allowing application of enveloped hardware and connecting elements in accordance with the European Union standards. The hardware mounted therein is produced by reputable companies such as Sobinco and Securistyle.
The system allows application of the set of glass panels of the thickness from 4.5 mm to 40. 5 mm in window casements and from 4.5 mm to 31.5 mm in fixed windows. The structures based on this system are characterized by both high aesthetics and the good functional qualities:
– the surfaces of internal frame and the casement lie in one plane,
– window gaskets are barely visible form the outside,
– gaskets are mounted in a continuous manner, without cutting in the corners, what significantly shortens the mounting time and improves the tightness,
– each structure has an effective water drainage and ventilation system from the glass chamber and from the chamber between the casement and the frame.
The windows opening outwards, basing on the standard window/door system, were created mainly for the users in Great Britain, who are willing to use such type of solutions. However, we are convinced that the MB- 59S CASEMENT structures will turn out to be attractive also in the Polish market.
| TECHNICAL SPECIFICATION | |||||||
|---|---|---|---|---|---|---|---|
| DEPTH OF FRAME (door / window) | Depth of leaf (door / window) | GLAZING RANG (fixed window and door / opening window) | FRAME (door / window) | LEAF (door / window) | MAXIMUM SIZE OF WINDOW (HxW) | MAXIMUM SIZE OF DOOR (door / window) | MAX WEIGHT (door / window) |
| 50 mm / 50 mm | 50 mm / 59 mm | 4,5 - 31,5 mm / 4,5 - 40,5 mm | 36,5 mm / 47,5 mm | 72,5 mm / 34,5 mm | H to 2400 mm / L do 1250mm | H to 2300mm / L do 1100mm | 100 kg / 130 kg |
| PERFORMANCE | ||||
|---|---|---|---|---|
| AIR PERMEABILITY | WINDLOAD RESISTANCE | IMPACT RESISTANCE | WATERTIGHTNESS | THERMAL INSULATION UF* |
| Class 4, EN 1026:2001; EN 12207:2001 | C3, EN 12211:2001; EN 12210:2001 | Class3 | E1050, EN 1027:2001; EN 12208:2001 | from 1,8 W/(m²K) |


